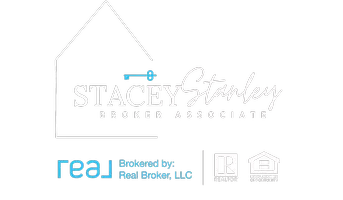527 214th AVE Somerset Twp, WI 54025
UPDATED:
Key Details
Sold Price $825,000
Property Type Single Family Home
Sub Type Single Family Residence
Listing Status Sold
Purchase Type For Sale
Square Footage 4,280 sqft
Price per Sqft $192
Subdivision Oak Haven
MLS Listing ID 6693304
Sold Date 05/09/25
Bedrooms 4
Full Baths 2
Half Baths 1
Three Quarter Bath 1
Year Built 2013
Annual Tax Amount $7,457
Tax Year 2025
Contingent None
Lot Size 3.000 Acres
Acres 3.0
Lot Dimensions 316x418
Property Sub-Type Single Family Residence
Property Description
Step inside and be amazed by the warm elegance of reclaimed pine hardwood floors, solid barn beam accents and beautiful beech cabinetry. The gourmet kitchen features high end appliances, a huge walk-through pantry, granite countertops, and unique lighting fixtures. The oversized upper level laundry room, fully finished basement and mudroom with lockers add to the home's functionality.The spacious master suite offers a luxurious escape with a large walk-in closet and en-suite bath. .
Outdoor living is just as impressive, with a 24' x 14' covered rear porch, a wraparound covered front porch, and a large, private yard. The 40' x 32' pole barn features cement floors, a basketball hoop, 100A 240v sub-panel and a 14' x 10' door, perfect for all your storage or hobby needs. The oversized attached 3-car garage (40' x 28') offers even more space.
Other highlights include: Home office & additional desk nook, reclaimed oak & pine barn wood accents, lutron lighting control system & built-in speakers, slate & porcelain tile floors and 2 fireplaces.
If you're looking for privacy, luxury, and a home with true character, this one is a must-see!
Location
State WI
County St. Croix
Zoning Residential-Single Family
Rooms
Basement Drain Tiled, Egress Window(s), Finished, Full, Concrete, Storage Space, Sump Pump
Dining Room Informal Dining Room
Interior
Heating Forced Air
Cooling Central Air
Fireplaces Number 2
Fireplaces Type Family Room, Gas, Living Room
Fireplace No
Appliance Dishwasher, Dryer, Exhaust Fan, Humidifier, Microwave, Range, Refrigerator, Washer, Water Softener Owned
Exterior
Parking Features Attached Garage, Gravel, Garage Door Opener, Storage
Garage Spaces 3.0
Fence None
Roof Type Age Over 8 Years,Asphalt
Building
Lot Description Many Trees
Story Two
Foundation 1496
Sewer Private Sewer
Water Private
Level or Stories Two
Structure Type Brick/Stone,Vinyl Siding
New Construction false
Schools
School District Somerset



