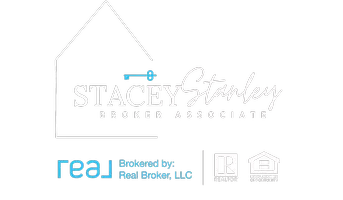14983 Summit CIR NW Prior Lake, MN 55372
OPEN HOUSE
Fri May 16, 3:00pm - 5:00pm
Sat May 17, 11:00am - 1:00pm
Sun May 18, 12:00pm - 2:00pm
UPDATED:
Key Details
Property Type Townhouse
Sub Type Townhouse Detached
Listing Status Coming Soon
Purchase Type For Sale
Square Footage 3,004 sqft
Price per Sqft $174
Subdivision Sterling South At The Wilds
MLS Listing ID 6719201
Bedrooms 4
Half Baths 1
Three Quarter Bath 2
HOA Fees $570/mo
Year Built 2002
Annual Tax Amount $4,598
Tax Year 2025
Contingent None
Lot Size 4,791 Sqft
Acres 0.11
Lot Dimensions 50x100
Property Sub-Type Townhouse Detached
Property Description
The main level offers an open and bright layout, seamlessly connecting the living, dining, and kitchen areas. A sun-filled sunroom leads to a spacious deck overlooking a serene, wooded backyard—your own private oasis. The primary suite is a true retreat, complete with an updated en suite bathroom featuring a luxurious walk-in shower. An additional main-level bedroom is versatile, perfect for a home office or den.
The fully finished lower level is an entertainer's delight, boasting a large family room, two additional spacious bedrooms, and ample storage space with a workshop area, providing an area for hobbies or projects. Relax and unwind in the screened-in porch, which walks out to the tranquil backyard, offering a peaceful escape surrounded by nature.
Enjoy the best of maintenance-free living in a location that offers endless amenities. Explore nearby walking trails, parks, and the vibrant downtown Prior Lake area with its shops, dining, and entertainment options. Mystic Lake Casino is just minutes away, adding even more excitement. Don't miss your chance to experience the perfect blend of nature, convenience, and comfort in this beautiful home.
Location
State MN
County Scott
Zoning Residential-Single Family
Rooms
Basement Block, Finished, Full, Concrete, Storage Space, Sump Pump, Walkout
Dining Room Breakfast Bar, Kitchen/Dining Room, Living/Dining Room
Interior
Heating Forced Air, Fireplace(s)
Cooling Central Air
Fireplaces Number 2
Fireplaces Type Family Room, Gas, Living Room
Fireplace Yes
Appliance Air-To-Air Exchanger, Dishwasher, Disposal, Double Oven, Dryer, Exhaust Fan, Freezer, Humidifier, Gas Water Heater, Water Filtration System, Water Osmosis System, Microwave, Range, Refrigerator, Stainless Steel Appliances, Washer, Water Softener Owned, Wine Cooler
Exterior
Parking Features Attached Garage, Gravel, Finished Garage, Garage Door Opener, Guest Parking, Heated Garage
Garage Spaces 2.0
Fence None
Pool None
Roof Type Age 8 Years or Less,Asphalt
Building
Story One
Foundation 1572
Sewer City Sewer/Connected
Water City Water/Connected
Level or Stories One
Structure Type Stucco,Vinyl Siding
New Construction false
Schools
School District Prior Lake-Savage Area Schools
Others
HOA Fee Include Hazard Insurance,Lawn Care,Maintenance Grounds,Professional Mgmt,Trash,Snow Removal
Restrictions Architecture Committee,Mandatory Owners Assoc,Pets - Cats Allowed,Pets - Dogs Allowed,Pets - Number Limit,Rental Restrictions May Apply



