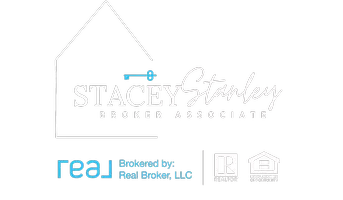2270 Manning TRL N Lake Elmo, MN 55042
OPEN HOUSE
Tue Jun 24, 4:00pm - 6:00pm
UPDATED:
Key Details
Property Type Single Family Home
Sub Type Single Family Residence
Listing Status Active
Purchase Type For Sale
Square Footage 2,400 sqft
Price per Sqft $250
MLS Listing ID 6720842
Bedrooms 4
Full Baths 2
Three Quarter Bath 1
Year Built 1975
Annual Tax Amount $4,798
Tax Year 2025
Contingent None
Lot Size 4.400 Acres
Acres 4.4
Lot Dimensions 100x987x960x195
Property Sub-Type Single Family Residence
Property Description
We spent 23 years on Manning trl and loved everything about it. From waking up in the morning looking out the kitchen window to deer on the lake to watching the amazing sunsets from the deck at night. When you pull into the driveway and immediately see the beautiful lake it will put a smile on your face. We put over 10k in professional landscaping. Typically the split entry was quite small with a closet at the top of the stairs. We added the Foyer to allow more space inside and outside. Moved the closet to the foyer and added the glass banister to allow for a more open feeling. Up the stairs to the sun filled living room where we took down half the wall from the Kitchen to the Living room for an open floor plan. We did a complete Kitchen remodel with soft close hickory cabinets and drawers, tile flooring, ss appliances and granite counter tops. The dining room as 2 new patio doors both walking out onto the new composite deck overlooking the yard and lake. The full bathroom was completely remodeled as was the primary bedroom bathroom. 3 bedrooms on one level. All the old 70's style dark woodwork was replaced with light and bright maple woodwork. The lower level walk out family room did have a gas fireplace that we removed but kept the gas line incase anyone wanted to add a gas fireplace in the future. The family room as built-in bookcases and several windows providing loads of natural sunlight. The 4th bedroom is Huge and could be split into 2 bedrooms if needed. The full bathroom has also been completely remodeled. New flooring in the laundry room and newer washer/dryer. 3 closets provide great storage space.
The lake is electric motors only. You will see electric pontoons, kayaks, canoes and paddleboards. In the winter there are cross country skiers, snow mobiles, snowshoeing and several people make ice skating rinks.
We have seen deer, pelicans, turtles, geese, ducks, eagles, hawks etc.
New: roof, siding on the garage, composite deck, driveway, well pump. Everything in the home has been updated. New septic to be installed. Also, please check out the picture from 2019 when the lake levels were up. The city is currently keeping the lake level low as it was negatively effecting some septics on the other side of the lake. We are 3 ft above the 100 year high mark.
We are conveniently located to Stillwater, Hudson, Woodbury and only 15min into St. Paul. We loved having the privacy yet being so close to amenities and hwys. Now with Lake Elmo growing so much you even have a new pizza place and creamery to enjoy in downtown.
We look forward to you making this YOUR NEW HOME.
Location
State MN
County Washington
Zoning Residential-Single Family
Body of Water Downs
Rooms
Basement Daylight/Lookout Windows, Finished, Full, Walkout
Dining Room Breakfast Bar, Informal Dining Room, Kitchen/Dining Room
Interior
Heating Baseboard, Forced Air
Cooling Central Air
Fireplace No
Appliance Dishwasher, Dryer, Gas Water Heater, Water Filtration System, Water Osmosis System, Microwave, Range, Refrigerator, Stainless Steel Appliances, Washer, Water Softener Owned
Exterior
Parking Features Detached, Asphalt, Garage Door Opener
Garage Spaces 3.0
Fence None
Pool None
Waterfront Description Lake Front,Lake View
Roof Type Age 8 Years or Less,Asphalt,Pitched
Road Frontage No
Building
Lot Description Irregular Lot, Many Trees
Story Split Entry (Bi-Level)
Foundation 1152
Sewer Private Sewer, Septic System Compliant - No
Water Well
Level or Stories Split Entry (Bi-Level)
Structure Type Brick/Stone,Steel Siding,Wood Siding
New Construction false
Schools
School District Stillwater



