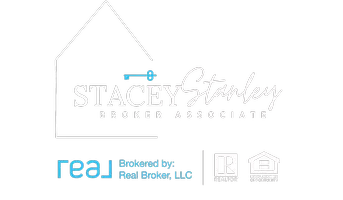5441 14th AVE S Minneapolis, MN 55417
OPEN HOUSE
Sat May 31, 12:00pm - 2:00pm
Sun Jun 01, 12:00pm - 2:00pm
UPDATED:
Key Details
Property Type Single Family Home
Sub Type Single Family Residence
Listing Status Active
Purchase Type For Sale
Square Footage 4,082 sqft
Price per Sqft $232
Subdivision Edgewater On Nokomis
MLS Listing ID 6715802
Bedrooms 5
Full Baths 3
Half Baths 1
Year Built 2006
Annual Tax Amount $11,592
Tax Year 2025
Contingent None
Lot Size 6,534 Sqft
Acres 0.15
Lot Dimensions 50x127x50x127
Property Sub-Type Single Family Residence
Property Description
The main floor features hardwood floors, a dedicated home office, and an open and inviting living and dining room centered around a cozy gas fireplace. The spacious, open-concept kitchen is a chef's dream with dual dishwashers, dual ovens, and a large island, and an open walk-in pantry—ideal for both everyday living and hosting gatherings. A large front porch adds to the charm and provides the perfect spot to relax and connect with the neighborhood.
Upstairs, you'll find four generous bedrooms, a convenient laundry room, and a primary suite with a walk-in closet, and an ensuite bathroom with timeless clawfoot tub.
The fully finished lower level offers a fantastic space for entertaining, featuring a bar area with a kegerator, projector TV with surround sound, an additional bedroom with full bath—perfect for guests or a private retreat—and plenty of storage space.
Exterior highlights include a freshly painted exterior (Sept. 2024), all-new landscaping (2022), a stamped concrete patio, level fenced yard, sprinkler system, security system, and outdoor speakers—perfect for enjoying music in your outdoor oasis.
This exceptional home is truly move-in ready—pre-inspected, with a certificate of approval issued by the City of Minneapolis, and a completed sewer line inspection.
Location
State MN
County Hennepin
Zoning Residential-Single Family
Rooms
Basement Daylight/Lookout Windows, Drain Tiled, Egress Window(s), Finished, Storage Space, Sump Pump
Dining Room Breakfast Area, Eat In Kitchen, Informal Dining Room, Kitchen/Dining Room, Living/Dining Room
Interior
Heating Forced Air, Fireplace(s), Humidifier, Radiant Floor
Cooling Central Air
Fireplaces Number 1
Fireplaces Type Gas, Living Room
Fireplace Yes
Appliance Air-To-Air Exchanger, Central Vacuum, Cooktop, Dishwasher, Disposal, Double Oven, Dryer, Exhaust Fan, Freezer, Humidifier, Microwave, Range, Refrigerator, Stainless Steel Appliances, Tankless Water Heater, Washer
Exterior
Parking Features Detached, Concrete, Garage Door Opener
Garage Spaces 2.0
Fence Full, Other, Privacy, Vinyl
Pool None
Roof Type Age Over 8 Years,Asphalt,Pitched
Building
Lot Description Public Transit (w/in 6 blks), Many Trees
Story Two
Foundation 1444
Sewer City Sewer/Connected
Water City Water/Connected
Level or Stories Two
Structure Type Fiber Cement
New Construction false
Schools
School District Minneapolis
Others
Virtual Tour https://listings.uavvisionmedia.com/sites/kjpbzno/unbranded



