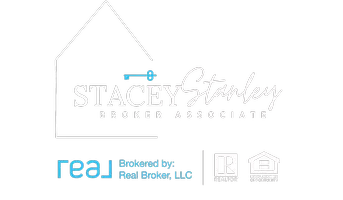11259 71st AVE N Maple Grove, MN 55369
UPDATED:
Key Details
Property Type Single Family Home
Sub Type Single Family Residence
Listing Status Coming Soon
Purchase Type For Sale
Square Footage 2,902 sqft
Price per Sqft $180
Subdivision Grove Heights
MLS Listing ID 6680673
Bedrooms 5
Full Baths 1
Three Quarter Bath 2
Year Built 1991
Annual Tax Amount $5,574
Tax Year 2025
Contingent None
Lot Size 0.280 Acres
Acres 0.28
Lot Dimensions 27x206x91x193
Property Sub-Type Single Family Residence
Property Description
This spacious home features five bedrooms and three stunningly renovated bathrooms, including a private owner's suite. The layout is designed for both comfortable everyday living and entertaining, with soaring ceilings, multiple living spaces, and an abundance of South-facing windows that fill the home with warm natural light. Throughout the interior, you'll find distinctive architectural details such as arched openings, paneled walls, shiplap accents, and custom built-ins that add charm and character. Other updates include upgraded flooring, a refreshed fireplace surround, new doors, and knockdown ceilings. The kitchen features great counter space and high-end stainless steel GE Café appliances. The heated three-car garage is finished and ready for all your storage or hobby needs. Step outside to your own private oasis. The exterior has been extensively updated and includes a concrete stenciled driveway, LP siding, Pella windows, a newer roof, a charming brick sidewalk, and an irrigation system. The large two-tier deck, fenced yard, rear patio, and beautiful gardens provide the perfect backdrop for outdoor gatherings or peaceful moments of relaxation. A large shed (or playhouse) with electricity offers extra space for storage or creativity, while thoughtfully designed retaining walls help maximize the function and beauty of the landscaped yard. Wonderful location - close to parks, trails, major roads, schools, restaurants, and shopping. Come see this one before it's too late!
Location
State MN
County Hennepin
Zoning Residential-Single Family
Rooms
Basement Block, Daylight/Lookout Windows, Drain Tiled, Drainage System, Finished, Full
Dining Room Eat In Kitchen, Separate/Formal Dining Room
Interior
Heating Forced Air
Cooling Central Air
Fireplaces Number 1
Fireplaces Type Family Room, Gas
Fireplace Yes
Appliance Air-To-Air Exchanger, Dishwasher, Disposal, Dryer, Gas Water Heater, Microwave, Range, Refrigerator, Washer, Water Softener Owned
Exterior
Parking Features Attached Garage, Garage Door Opener, Heated Garage, Insulated Garage
Garage Spaces 3.0
Fence Chain Link, Other, Wood
Roof Type Age 8 Years or Less
Building
Lot Description Many Trees
Story Four or More Level Split
Foundation 1469
Sewer City Sewer/Connected
Water City Water/Connected
Level or Stories Four or More Level Split
Structure Type Brick/Stone,Engineered Wood
New Construction false
Schools
School District Osseo
Others
Virtual Tour https://my.matterport.com/show/?m=196G8R36wRQ&mls=1



