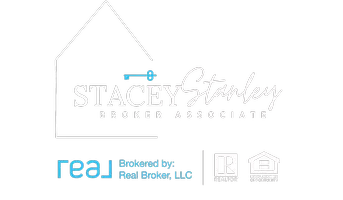4113 Beverly AVE Golden Valley, MN 55422
UPDATED:
Key Details
Property Type Single Family Home
Sub Type Single Family Residence
Listing Status Active
Purchase Type For Rent
Square Footage 2,003 sqft
Subdivision Glenwood
MLS Listing ID 6745668
Bedrooms 4
Full Baths 2
Year Built 1958
Contingent None
Lot Size 7,405 Sqft
Acres 0.17
Lot Dimensions 70x170
Property Sub-Type Single Family Residence
Property Description
Don't miss your chance to own a true mid-century treasure in one of the Twin Cities' most charming neighborhoods!
Location
State MN
County Hennepin
Zoning Residential-Single Family
Rooms
Basement Daylight/Lookout Windows, Finished, Full
Interior
Heating Forced Air
Cooling Central Air
Fireplaces Number 2
Fireplace Yes
Appliance Dishwasher, Disposal, Dryer, Exhaust Fan, Microwave, Range, Refrigerator, Washer
Exterior
Parking Features Detached
Garage Spaces 2.0
Building
Story One
Foundation 1153
Sewer City Sewer/Connected
Water City Water/Connected
Level or Stories One
Structure Type Brick/Stone,Shake Siding
New Construction false
Schools
School District Hopkins
Others
Restrictions Pets - Breed Restriction,Pets - Cats Allowed,Pets - Dogs Allowed,Pets - Number Limit,Pets - Weight/Height Limit



