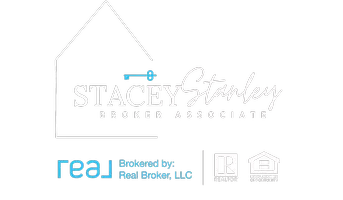1443 Mckinley CT Anoka, MN 55303
UPDATED:
Key Details
Property Type Single Family Home
Sub Type Single Family Residence
Listing Status Coming Soon
Purchase Type For Sale
Square Footage 2,680 sqft
Price per Sqft $145
Subdivision Anoka Meadows 2Nd Add
MLS Listing ID 6735422
Bedrooms 4
Full Baths 3
Year Built 1987
Annual Tax Amount $3,584
Tax Year 2024
Contingent None
Lot Size 10,018 Sqft
Acres 0.23
Lot Dimensions 10049 sq ft
Property Sub-Type Single Family Residence
Property Description
This spacious 4-bedroom, 3-bath home offers vaulted ceilings and a welcoming family room with a cozy fireplace—perfect for relaxing or entertaining. The kitchen features a center island, ample cabinet space, and a bright bay window that fills the space with natural light.
The primary bedroom includes a full private bath, providing a comfortable retreat. A separate office/flex room offers the potential for a fifth bedroom. The oversized laundry room adds convenience with generous storage space.
Enjoy outdoor living on the large deck and patio—great for gatherings or quiet evenings.
Location is everything—you're just minutes from restaurants, shops, parks, schools, and enjoy quick, easy access to the freeway.
This well-maintained home combines comfort, function, and a prime setting. Don't miss this opportunity!
Location
State MN
County Anoka
Zoning Residential-Single Family
Rooms
Basement Block, Egress Window(s), Finished, Storage Space
Interior
Heating Forced Air, Zoned
Cooling Central Air
Fireplaces Number 2
Fireplaces Type Family Room
Fireplace Yes
Exterior
Parking Features Attached Garage, Asphalt, Garage Door Opener
Garage Spaces 2.0
Building
Story Split Entry (Bi-Level)
Foundation 1340
Sewer City Sewer/Connected
Water City Water/Connected
Level or Stories Split Entry (Bi-Level)
Structure Type Vinyl Siding
New Construction false
Schools
School District Anoka-Hennepin

