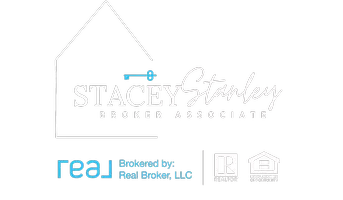442 Vadnais Lake DR Vadnais Heights, MN 55127
OPEN HOUSE
Sat Jul 26, 10:00am - 12:00pm
UPDATED:
Key Details
Property Type Single Family Home
Sub Type Single Family Residence
Listing Status Active
Purchase Type For Sale
Square Footage 3,218 sqft
Price per Sqft $217
Subdivision John Mitchell Preserve, Third A
MLS Listing ID 6760054
Bedrooms 4
Full Baths 2
Half Baths 1
HOA Fees $200/ann
Year Built 2000
Annual Tax Amount $9,194
Tax Year 2025
Contingent None
Lot Size 0.310 Acres
Acres 0.31
Lot Dimensions 97x150x90x146
Property Sub-Type Single Family Residence
Property Description
Location
State MN
County Ramsey
Zoning Residential-Single Family
Rooms
Basement Daylight/Lookout Windows, Finished, Full, Sump Pump, Walkout
Interior
Heating Forced Air
Cooling Central Air
Fireplaces Number 1
Fireplaces Type Gas
Fireplace Yes
Exterior
Parking Features Attached Garage, Concrete
Garage Spaces 3.0
Roof Type Age Over 8 Years,Asphalt
Building
Story One
Foundation 1769
Sewer City Sewer/Connected
Water City Water/Connected
Level or Stories One
Structure Type Brick Veneer,Wood Siding
New Construction false
Schools
School District White Bear Lake
Others
HOA Fee Include Shared Amenities
Virtual Tour https://listing.millcityteam.com/ut/442_Vadnais_Lake_Drive.html



