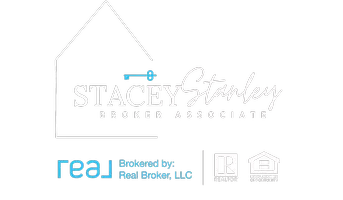16825 51st PL N Plymouth, MN 55446
UPDATED:
Key Details
Property Type Single Family Home
Sub Type Single Family Residence
Listing Status Coming Soon
Purchase Type For Sale
Square Footage 4,182 sqft
Price per Sqft $209
Subdivision Kirkwood
MLS Listing ID 6755167
Bedrooms 5
Full Baths 2
Half Baths 1
Three Quarter Bath 2
HOA Fees $275/qua
Year Built 2015
Annual Tax Amount $9,981
Tax Year 2025
Contingent None
Lot Size 0.480 Acres
Acres 0.48
Lot Dimensions 46x204x214x169
Property Sub-Type Single Family Residence
Property Description
Upstairs, the laundry room is both bright and functional, and the primary suite offers a tranquil retreat with a tray ceiling and a luxurious ensuite bath featuring double sinks, a soaking tub, and separate shower. One of the four upper-level bedrooms includes its own private ensuite, perfect for guests or a live-in family member. Additional highlights include: Two cozy fireplaces (main and lower level), Epoxy-coated garage floors, Mudroom with large closet for coats and sports gear, Screened-in porch with hot tub for year-round enjoyment, Deck overlooking the wooded lot — ideal for relaxing or hosting, Plumbed lower level ready for a future wet bar, Two spacious living areas for gatherings and game nights. Every detail has been thoughtfully curated for comfort, convenience, and style. This home offers the perfect blend of community amenities, privacy, and luxury finishes.
Location
State MN
County Hennepin
Zoning Residential-Single Family
Rooms
Basement Drain Tiled, Egress Window(s), Finished, Concrete, Storage Space, Sump Pump, Walkout
Dining Room Eat In Kitchen, Separate/Formal Dining Room
Interior
Heating Forced Air, Fireplace(s)
Cooling Central Air
Fireplaces Number 2
Fireplaces Type Family Room, Gas, Living Room
Fireplace Yes
Appliance Dishwasher, Disposal, Dryer, Exhaust Fan, Humidifier, Gas Water Heater, Microwave, Range, Refrigerator, Stainless Steel Appliances, Wall Oven, Washer, Water Softener Owned
Exterior
Parking Features Attached Garage, Asphalt, Garage Door Opener
Garage Spaces 3.0
Fence None
Pool Below Ground, Shared
Waterfront Description Creek/Stream
Roof Type Age Over 8 Years,Asphalt,Pitched
Building
Story Two
Foundation 1496
Sewer City Sewer/Connected
Water City Water/Connected
Level or Stories Two
Structure Type Brick/Stone,Fiber Cement
New Construction false
Schools
School District Wayzata
Others
HOA Fee Include Professional Mgmt,Shared Amenities
Restrictions Mandatory Owners Assoc



