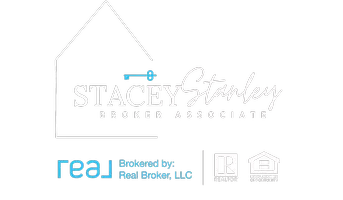For more information regarding the value of a property, please contact us for a free consultation.
16781 72nd CIR NE Otsego, MN 55330
Want to know what your home might be worth? Contact us for a FREE valuation!

Our team is ready to help you sell your home for the highest possible price ASAP
Key Details
Sold Price $440,000
Property Type Single Family Home
Sub Type Single Family Residence
Listing Status Sold
Purchase Type For Sale
Square Footage 1,638 sqft
Price per Sqft $268
Subdivision Wiloflower Mdws 6Th Add
MLS Listing ID 6172848
Sold Date 05/19/22
Bedrooms 3
Full Baths 1
Three Quarter Bath 1
Year Built 2018
Annual Tax Amount $4,464
Tax Year 2021
Contingent None
Lot Size 0.300 Acres
Acres 0.3
Lot Dimensions 58x204x131x123
Property Sub-Type Single Family Residence
Property Description
Welcome to the Pristinely beautiful home in a wonderful community near the Mississippi River with many parks & walking trails nearby. This stunning rambler with a fantastic stone fireplace as it's focal point, has an open floorplan providing ample space for entertaining! It's expansive kitchen with granite Island & Dining area extends out onto the spacious patio backed by a private tree line, giving you the feeling of being in the country but with all of the city amenities. A well designed floorplan offers a private Master Suite & ensuite with a walk-in tiled shower & large closet. A spacious entryway from the garage also encompasses the laundry along with a massive walk-in closet for storage. No shortage of sunlight with the extra-large windows & Sliding glass door…this home has neutral décor & an unfinished basement just waiting for your final touches. *The Ring cameras are not part of the sale and will be removed prior to closing.*
Location
State MN
County Wright
Zoning Residential-Single Family
Rooms
Basement Egress Window(s), Full, Concrete
Dining Room Breakfast Bar, Kitchen/Dining Room
Interior
Heating Forced Air, Fireplace(s)
Cooling Central Air
Fireplaces Number 1
Fireplaces Type Gas, Living Room, Stone
Fireplace Yes
Appliance Air-To-Air Exchanger, Dishwasher, Dryer, Microwave, Range, Refrigerator, Washer
Exterior
Parking Features Attached Garage, Asphalt
Garage Spaces 3.0
Fence Chain Link
Roof Type Asphalt
Building
Lot Description Irregular Lot, Tree Coverage - Light
Story One
Foundation 1638
Sewer City Sewer/Connected
Water City Water/Connected
Level or Stories One
Structure Type Brick/Stone,Vinyl Siding
New Construction false
Schools
School District Elk River
Read Less



