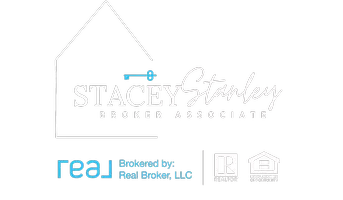For more information regarding the value of a property, please contact us for a free consultation.
12205 Flintwood ST NW Coon Rapids, MN 55448
Want to know what your home might be worth? Contact us for a FREE valuation!

Our team is ready to help you sell your home for the highest possible price ASAP
Key Details
Sold Price $451,000
Property Type Single Family Home
Sub Type Single Family Residence
Listing Status Sold
Purchase Type For Sale
Square Footage 2,810 sqft
Price per Sqft $160
MLS Listing ID 6369281
Sold Date 06/30/23
Bedrooms 5
Full Baths 2
Half Baths 1
Three Quarter Bath 1
Year Built 1991
Annual Tax Amount $3,940
Tax Year 2023
Contingent None
Lot Size 0.370 Acres
Acres 0.37
Lot Dimensions 117x135
Property Sub-Type Single Family Residence
Property Description
Welcome to your own private oasis! This 5 bed, 4 bath home with a 3 car heated and insulated garage is complete large kitchen, formal dining room, and a private living room with oak built-ins and gas fireplace. The 2nd story owner's suite with jetted tub, walk-in tiled shower, heated floors, and laundry WOWs. The main floor bedroom is set up as an office with built-in cabinets and desk. Surround sound in living room feeds speakers on the 40' front porch. Surround sound in LL fam rm. Huge multi-level deck surrounds the 16' above ground pool and separate hot tub. The garden shed is perfect for storage and the additional shed with skylights is perfect for a future clubhouse.
Approx. $75k in improvements since '18 - pool heater '18, roof and gutters with helmets '19, cedar fence '19, 200 amp electrical '21, hot tub '21, house painting and deck staining in '21, 2nd story HVAC '22, dishwasher '22, dryer '23. This house is pre-inspected. Comes with a 12 month warranty valued up to $500.
Location
State MN
County Anoka
Zoning Residential-Single Family
Rooms
Basement Block, Egress Window(s), Finished, Full
Dining Room Separate/Formal Dining Room
Interior
Heating Forced Air
Cooling Central Air
Fireplaces Number 1
Fireplaces Type Gas, Living Room
Fireplace Yes
Appliance Dishwasher, Disposal, Double Oven, Dryer, Freezer, Humidifier, Gas Water Heater, Water Osmosis System, Microwave, Range, Refrigerator, Washer, Water Softener Owned
Exterior
Parking Features Attached Garage, Asphalt, Garage Door Opener, Heated Garage, Insulated Garage
Garage Spaces 3.0
Fence Full, Privacy, Wood
Pool Above Ground, Heated
Roof Type Age 8 Years or Less,Architectural Shingle,Pitched
Building
Lot Description Corner Lot, Some Trees, Underground Utilities
Story Two
Foundation 960
Sewer City Sewer/Connected
Water City Water/Connected
Level or Stories Two
Structure Type Cedar,Fiber Board
New Construction false
Schools
School District Anoka-Hennepin
Read Less



