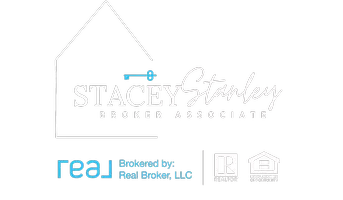For more information regarding the value of a property, please contact us for a free consultation.
19823 Iberis AVE Lakeville, MN 55044
Want to know what your home might be worth? Contact us for a FREE valuation!

Our team is ready to help you sell your home for the highest possible price ASAP
Key Details
Sold Price $585,000
Property Type Single Family Home
Sub Type Single Family Residence
Listing Status Sold
Purchase Type For Sale
Square Footage 3,552 sqft
Price per Sqft $164
Subdivision Donnelly Farm 3Rd Add
MLS Listing ID 6534694
Sold Date 06/26/24
Bedrooms 4
Full Baths 3
Half Baths 1
Year Built 2012
Annual Tax Amount $6,286
Tax Year 2024
Contingent None
Lot Size 8,712 Sqft
Acres 0.2
Lot Dimensions 73.60x124.07x73.39x120
Property Sub-Type Single Family Residence
Property Description
Welcome to this impeccably designed four-bedroom, four-bathroom, two-story home. A perfect blend of luxury, comfort, and practicality. Featuring a walkout lower level ideal for entertainment with a custom concrete fire pit and patio that connects to neighborhood walking paths, the main level boasts an open floor plan with a culinary dream kitchen complete with granite countertops, new stainless appliances, and a huge island. A cozy living room with a gas fireplace is filled with natural light, enhancing the inviting atmosphere. The luxurious primary suite includes vaulted ceilings, a massive walk-in closet, and a large bathroom with a soaking tub and double sinks. The fully finished lower level offers a bar and flex room, leading out to a serene backyard with a new deck and private surroundings. This home combines beautiful interiors with practical features like a well-maintained concrete driveway, creating an ideal setting for a comfortable and luxurious lifestyle.
Location
State MN
County Dakota
Zoning Residential-Single Family
Rooms
Basement Daylight/Lookout Windows, Finished, Full, Walkout
Dining Room Breakfast Bar, Breakfast Area, Kitchen/Dining Room, Living/Dining Room
Interior
Heating Forced Air, Fireplace(s)
Cooling Central Air
Fireplaces Number 2
Fireplaces Type Electric, Gas, Living Room
Fireplace No
Appliance Air-To-Air Exchanger, Dishwasher, Disposal, Dryer, Microwave, Range, Refrigerator, Washer, Water Softener Owned
Exterior
Parking Features Attached Garage, Asphalt, Garage Door Opener, Insulated Garage
Garage Spaces 3.0
Fence Other
Pool None
Roof Type Age 8 Years or Less
Building
Lot Description Tree Coverage - Medium
Story Two
Foundation 1184
Sewer City Sewer/Connected
Water City Water/Connected
Level or Stories Two
Structure Type Brick/Stone,Vinyl Siding
New Construction false
Schools
School District Lakeville
Read Less



