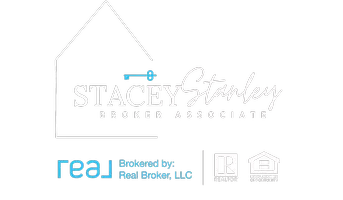For more information regarding the value of a property, please contact us for a free consultation.
9550 Kirkwood WAY N Maple Grove, MN 55369
Want to know what your home might be worth? Contact us for a FREE valuation!

Our team is ready to help you sell your home for the highest possible price ASAP
Key Details
Sold Price $516,000
Property Type Single Family Home
Sub Type Single Family Residence
Listing Status Sold
Purchase Type For Sale
Square Footage 2,452 sqft
Price per Sqft $210
Subdivision Teal Lake Meadows 5Th Add
MLS Listing ID 6647068
Sold Date 03/21/25
Bedrooms 4
Full Baths 2
HOA Fees $4/ann
Year Built 1998
Annual Tax Amount $5,320
Tax Year 2024
Contingent None
Lot Size 10,454 Sqft
Acres 0.24
Lot Dimensions 90x139x80x111
Property Sub-Type Single Family Residence
Property Description
You will absolutely love this incredibly unique Maple Grove home; from the high-end upgrades inside to the serene private lot outside. The expansive, vaulted ceilings create a bright, airy atmosphere throughout the open living areas including the elevated open concept family room, which offers a stunning view of the main floor and the private backyard. The kitchen has been upgraded to include radiant heated floors, crisp white cabinetry, sleek stainless steel appliances, and gorgeous granite countertops. The spacious primary suite boasts soaring ceilings and leads to a truly luxurious bath complete with heated floors, a jetted tub, and tiled walk-in shower. The lower-level family room is ready to entertain with built in surround sound and walkout access to the poured concrete patio and backyard. Just minutes from Elm Creek Park Reserve and nearby conveniences at Arbor Lakes Shopping. Easy access to 94 & 494. This home literally has it all!
Location
State MN
County Hennepin
Zoning Residential-Single Family
Rooms
Basement Finished, Walkout
Dining Room Eat In Kitchen, Separate/Formal Dining Room
Interior
Heating Forced Air, Fireplace(s)
Cooling Central Air
Fireplaces Number 1
Fireplaces Type Gas
Fireplace Yes
Exterior
Parking Features Attached Garage
Garage Spaces 3.0
Waterfront Description Pond
Building
Lot Description Property Adjoins Public Land, Tree Coverage - Medium
Story Four or More Level Split
Foundation 1450
Sewer City Sewer/Connected
Water City Water/Connected
Level or Stories Four or More Level Split
Structure Type Brick/Stone,Vinyl Siding
New Construction false
Schools
School District Osseo
Others
HOA Fee Include Other
Read Less



