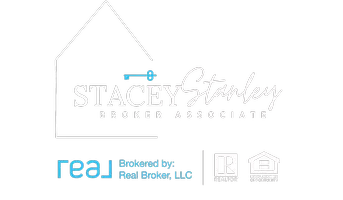For more information regarding the value of a property, please contact us for a free consultation.
31768 Newport Curve Lindstrom, MN 55045
Want to know what your home might be worth? Contact us for a FREE valuation!

Our team is ready to help you sell your home for the highest possible price ASAP
Key Details
Sold Price $360,000
Property Type Single Family Home
Sub Type Single Family Residence
Listing Status Sold
Purchase Type For Sale
Square Footage 1,248 sqft
Price per Sqft $288
Subdivision Morning Sun
MLS Listing ID 6647656
Sold Date 04/18/25
Bedrooms 2
Half Baths 1
Three Quarter Bath 1
HOA Fees $8/ann
Year Built 2019
Annual Tax Amount $4,240
Tax Year 2024
Contingent None
Lot Size 0.270 Acres
Acres 0.27
Lot Dimensions 75x151x77x170
Property Sub-Type Single Family Residence
Property Description
This newer constructed 2-bedroom, 2-bathroom home in Lindstrom features an open floor plan with a combined dining, kitchen, and living room area. The kitchen boasts granite countertops, a center island, manufactured hardwood floors, and stainless steel appliances, complemented by vaulted ceilings. Upstairs, the home offers two bedrooms, including a private primary bath with a tiled shower, as well as an additional half-bath and laundry facilities. The lower level is unfinished with a walkout to the backyard--leaving opportunity to finish off and expand your livable square footage/build equity! This charming home also includes an insulated three-car garage with a concrete driveway. Located across the street from Morning Sun Park which offers a half-court basketball area, play structures, benches, and picnic tables. Just a short drive to Sunrise Lake or North Lindstrom Lake.
Location
State MN
County Chisago
Zoning Residential-Single Family
Rooms
Basement Full, Unfinished, Walkout
Dining Room Breakfast Bar, Living/Dining Room
Interior
Heating Forced Air
Cooling Central Air
Fireplace No
Appliance Dishwasher, Dryer, Gas Water Heater, Microwave, Range, Refrigerator, Stainless Steel Appliances, Washer, Water Softener Rented
Exterior
Parking Features Attached Garage, Concrete, Garage Door Opener, Insulated Garage
Garage Spaces 3.0
Fence Partial
Roof Type Age 8 Years or Less,Asphalt,Pitched
Building
Lot Description Some Trees
Story Split Entry (Bi-Level)
Foundation 1248
Sewer City Sewer/Connected
Water City Water/Connected
Level or Stories Split Entry (Bi-Level)
Structure Type Vinyl Siding
New Construction false
Schools
School District Chisago Lakes
Others
HOA Fee Include Other
Read Less



