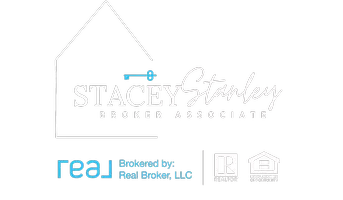For more information regarding the value of a property, please contact us for a free consultation.
3609 10th AVE S Minneapolis, MN 55407
Want to know what your home might be worth? Contact us for a FREE valuation!

Our team is ready to help you sell your home for the highest possible price ASAP
Key Details
Sold Price $318,000
Property Type Single Family Home
Sub Type Single Family Residence
Listing Status Sold
Purchase Type For Sale
Square Footage 1,039 sqft
Price per Sqft $306
Subdivision Estabrooks Add
MLS Listing ID 6672248
Sold Date 04/28/25
Bedrooms 3
Full Baths 1
Year Built 1910
Annual Tax Amount $3,559
Tax Year 2025
Contingent None
Lot Size 5,662 Sqft
Acres 0.13
Lot Dimensions 45.50 X 126
Property Sub-Type Single Family Residence
Property Description
Multiple offers received. Highest and best tomorrow, Sunday, March 9th by 7pm. Charming South Minneapolis home nestled in the heart of the city. This well-maintained craftsman has much to offer with original charm and modern updates. Thoughtfully laid out, with a spacious front porch, beautiful light filled sun room-perfect for morning coffee and a good book, a cozy living-room and formal dining-room. The kitchen boasts beautiful cabinets, granite counter tops, a large garden window above the sink, and a generous walk-in pantry. Hardwood floors throughout the home, original woodwork and built-ins define this turn-of-the-century gem. Centrally located in the Powderhorn neighborhood- convenient to public transit, 35W, bicycle friendly and walking distance to local favorites like the May Day Cafe and Reverie.
Location
State MN
County Hennepin
Zoning Residential-Single Family
Rooms
Basement Full, Unfinished
Dining Room Separate/Formal Dining Room
Interior
Heating Forced Air
Cooling Central Air
Fireplace No
Appliance Dishwasher, Dryer, Exhaust Fan, Range, Refrigerator, Stainless Steel Appliances, Washer
Exterior
Parking Features Detached
Garage Spaces 1.0
Fence Partial, Wood
Building
Story Two
Foundation 621
Sewer City Sewer/Connected
Water City Water/Connected
Level or Stories Two
Structure Type Stucco
New Construction false
Schools
School District Minneapolis
Read Less



