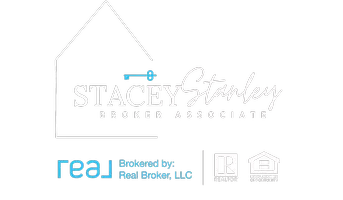For more information regarding the value of a property, please contact us for a free consultation.
7973 15th ST N Oakdale, MN 55128
Want to know what your home might be worth? Contact us for a FREE valuation!

Our team is ready to help you sell your home for the highest possible price ASAP
Key Details
Sold Price $405,000
Property Type Townhouse
Sub Type Townhouse Side x Side
Listing Status Sold
Purchase Type For Sale
Square Footage 2,876 sqft
Price per Sqft $140
Subdivision Wood Duck Pond Twnhms
MLS Listing ID 6693861
Sold Date 05/08/25
Bedrooms 4
Full Baths 1
Three Quarter Bath 2
HOA Fees $200/mo
Year Built 1999
Annual Tax Amount $4,193
Tax Year 2024
Contingent None
Lot Size 6,098 Sqft
Acres 0.14
Lot Dimensions 50x200
Property Sub-Type Townhouse Side x Side
Property Description
This stunning 4-bedroom, 3-bathroom twin home offers modern living surrounded by natural beauty. Nestled in a heavily wooded area with serene wetland views from the large backyard, this home combines tranquility with convenience.
The spacious, light-filled layout features a fully remodeled kitchen with sleek appliances and custom cabinetry. A unique walkout basement, exclusive to this property, includes a cozy fireplace and direct backyard access. The sunroom and composite deck provide additional spaces to relax and entertain.
The luxurious primary suite boasts an en suite bathroom, a walk-in closet, and washer/dryer hookups. Engineered flooring throughout ensures modern style and low maintenance, while the 2-car attached garage offers secure parking and storage.
This home is a perfect blend of comfort and nature. Schedule your showing today!
Location
State MN
County Washington
Zoning Residential-Single Family
Rooms
Basement Egress Window(s), Finished, Full, Storage Space, Sump Pump, Walkout
Interior
Heating Forced Air
Cooling Central Air
Fireplaces Number 1
Fireplace Yes
Appliance Cooktop, Dishwasher, Dryer, Microwave, Range, Refrigerator, Washer
Exterior
Parking Features Attached Garage
Garage Spaces 2.0
Roof Type Asphalt
Building
Story One
Foundation 1476
Sewer City Sewer/Connected
Water City Water/Connected
Level or Stories One
Structure Type Brick/Stone,Vinyl Siding
New Construction false
Schools
School District North St Paul-Maplewood
Others
HOA Fee Include Lawn Care,Trash,Snow Removal
Restrictions Mandatory Owners Assoc,Other Bldg Restrictions,Other Covenants,Other,Pets - Dogs Allowed,Pets - Number Limit
Read Less



