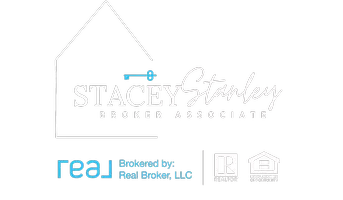For more information regarding the value of a property, please contact us for a free consultation.
11371 Eldorado ST NE #D Blaine, MN 55449
Want to know what your home might be worth? Contact us for a FREE valuation!

Our team is ready to help you sell your home for the highest possible price ASAP
Key Details
Sold Price $285,000
Property Type Townhouse
Sub Type Townhouse Side x Side
Listing Status Sold
Purchase Type For Sale
Square Footage 1,650 sqft
Price per Sqft $172
Subdivision Cic 115 Wallington-Berkeley
MLS Listing ID 6678400
Sold Date 05/12/25
Bedrooms 2
Full Baths 1
Half Baths 1
HOA Fees $402/mo
Year Built 2002
Annual Tax Amount $2,201
Tax Year 2024
Contingent None
Lot Size 871 Sqft
Acres 0.02
Property Sub-Type Townhouse Side x Side
Property Description
Welcome home to this charming 2-bedroom + loft, 2-bathroom townhome in the highly sought-after Club West Parkway neighborhood! Offering 1,650 square feet of thoughtfully designed living space, this home boasts an inviting open floor plan perfect for comfortable living!
The spacious kitchen features ample cabinetry, modern appliances, and a breakfast bar—ideal for casual dining. The living and dining areas flow seamlessly, creating a great space for entertaining. Upstairs, you'll find a generous loft area, perfect for a home office and/or additional lounge space.
The primary suite is a true retreat, featuring a walk-in closet and en-suite bath. The second bedroom is equally spacious, with easy access to the second full bath.
Enjoy the Club West amenities, including a pool, tennis courts, clubhouse, and community room. Take advantage of nearby walking trails, parks, restaurants, and shopping—all just minutes away!
Don't miss this incredible opportunity to own in one of the area's most desirable communities!
Location
State MN
County Anoka
Zoning Residential-Single Family
Rooms
Family Room Amusement/Party Room, Club House, Community Room, Exercise Room
Basement None
Dining Room Living/Dining Room
Interior
Heating Forced Air
Cooling Central Air
Fireplace No
Appliance Cooktop, Dishwasher, Disposal, Dryer, Exhaust Fan, Freezer, Gas Water Heater, Microwave, Range, Refrigerator, Stainless Steel Appliances, Washer, Water Softener Owned
Exterior
Parking Features Attached Garage
Garage Spaces 2.0
Pool Below Ground, Heated, Outdoor Pool, Shared
Roof Type Age Over 8 Years,Asphalt
Building
Lot Description Some Trees
Story Two
Foundation 960
Sewer City Sewer/Connected
Water City Water/Connected
Level or Stories Two
Structure Type Brick/Stone,Vinyl Siding
New Construction false
Schools
School District Anoka-Hennepin
Others
HOA Fee Include Maintenance Structure,Controlled Access,Hazard Insurance,Lawn Care,Maintenance Grounds,Professional Mgmt,Recreation Facility,Trash,Shared Amenities,Snow Removal
Restrictions Pets - Cats Allowed,Pets - Dogs Allowed,Rental Restrictions May Apply
Read Less



