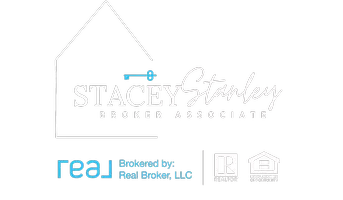For more information regarding the value of a property, please contact us for a free consultation.
1011 Saint Paul AVE Saint Paul, MN 55116
Want to know what your home might be worth? Contact us for a FREE valuation!

Our team is ready to help you sell your home for the highest possible price ASAP
Key Details
Sold Price $415,000
Property Type Townhouse
Sub Type Townhouse Side x Side
Listing Status Sold
Purchase Type For Sale
Square Footage 1,840 sqft
Price per Sqft $225
Subdivision Yorkshire Place
MLS Listing ID 6692400
Sold Date 05/16/25
Bedrooms 2
Full Baths 1
Half Baths 1
Three Quarter Bath 1
HOA Fees $450/mo
Year Built 2006
Annual Tax Amount $6,458
Tax Year 2024
Contingent None
Lot Dimensions common
Property Sub-Type Townhouse Side x Side
Property Description
Discover the ease and charm of low-maintenance living in the heart of Highland Park. This beautifully designed townhome offers comfort and style. Imagine living 2-3 blocks from Highland Bridge development featuring expansive new park spaces with a dog park, scenic water feature, surrounding walking trails, pickleball courts and more.
You'll love being close to shops, grocery store, coffee spots, movie theater, and popular restaurants in Highland Village, all just minutes from your front door. Outdoor enthusiasts will appreciate being blocks away from the Mississippi River's picturesque biking and walking paths, and close to local favorites like Highland National Golf Course, the Highland Park Aquatic Center, and Minnehaha Falls. Living here you can stay active, enjoy local dining, and simplify your daily routine, this location offers everything you need. Welcome home!
Location
State MN
County Ramsey
Zoning Residential-Single Family
Rooms
Basement Daylight/Lookout Windows, Finished
Dining Room Breakfast Bar, Informal Dining Room, Kitchen/Dining Room, Living/Dining Room
Interior
Heating Forced Air
Cooling Central Air
Fireplaces Number 1
Fireplaces Type Gas, Living Room
Fireplace Yes
Appliance Dishwasher, Dryer, Electric Water Heater, Microwave, Range, Refrigerator, Washer
Exterior
Parking Features Attached Garage
Garage Spaces 2.0
Roof Type Asphalt
Building
Lot Description Public Transit (w/in 6 blks), Some Trees, Zero Lot Line
Story Two
Foundation 770
Sewer City Sewer/Connected
Water City Water/Connected
Level or Stories Two
Structure Type Brick/Stone,Fiber Cement
New Construction false
Schools
School District St. Paul
Others
HOA Fee Include Maintenance Structure,Hazard Insurance,Maintenance Grounds,Trash,Lawn Care
Restrictions Pets - Cats Allowed,Pets - Number Limit,Pets - Weight/Height Limit
Read Less



