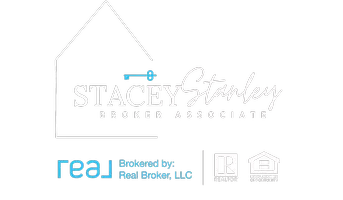For more information regarding the value of a property, please contact us for a free consultation.
2866 Aurora CT Saint Cloud, MN 56303
Want to know what your home might be worth? Contact us for a FREE valuation!

Our team is ready to help you sell your home for the highest possible price ASAP
Key Details
Sold Price $296,000
Property Type Single Family Home
Sub Type Single Family Residence
Listing Status Sold
Purchase Type For Sale
Square Footage 2,012 sqft
Price per Sqft $147
MLS Listing ID 6683412
Sold Date 05/23/25
Bedrooms 3
Full Baths 1
Three Quarter Bath 1
Year Built 1987
Annual Tax Amount $3,294
Tax Year 2024
Contingent None
Lot Size 8,276 Sqft
Acres 0.19
Lot Dimensions 76x140
Property Sub-Type Single Family Residence
Property Description
Welcome to this freshly updated tri-level gem, nestled in a quiet cul-de-sac! This move-in-ready beauty is the perfect mix of style and comfort. Step into the beautiful upgraded kitchen, where sleek stainless-steel appliances and modern finishes will make cooking a joy. With 3 cozy bedrooms and 2 well-appointed bathrooms, there's plenty of space for everyone to relax and unwind.
Downstairs, you'll be greeted by a beautiful gas fireplace with a charming brick overlay, setting the stage for cozy nights in. The walk-out patio door opens to a lovely little deck, leading into your fenced-in backyard—perfect for BBQs, gardening, or simply soaking in the peaceful surroundings.
This home is the perfect blend of convenience and charm, ready for you to move right in and start making memories. Don't miss out—schedule your tour today!
Location
State MN
County Stearns
Zoning Residential-Single Family
Rooms
Basement Crawl Space, Partial
Dining Room Eat In Kitchen, Kitchen/Dining Room
Interior
Heating Forced Air
Cooling Central Air
Fireplaces Number 1
Fireplaces Type Family Room, Gas
Fireplace No
Appliance Dishwasher, Dryer, Range, Refrigerator, Washer
Exterior
Parking Features Attached Garage, Asphalt
Garage Spaces 2.0
Fence Chain Link
Roof Type Asphalt
Building
Lot Description Some Trees
Story Three Level Split
Foundation 1304
Sewer City Sewer/Connected
Water City Water/Connected
Level or Stories Three Level Split
Structure Type Cedar,Wood Siding
New Construction false
Schools
School District St. Cloud
Read Less



