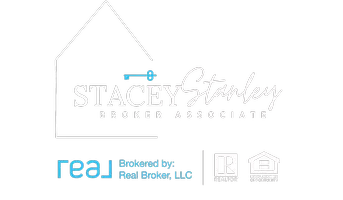For more information regarding the value of a property, please contact us for a free consultation.
2395 Timberlea DR Woodbury, MN 55125
Want to know what your home might be worth? Contact us for a FREE valuation!

Our team is ready to help you sell your home for the highest possible price ASAP
Key Details
Sold Price $385,000
Property Type Single Family Home
Sub Type Single Family Residence
Listing Status Sold
Purchase Type For Sale
Square Footage 1,696 sqft
Price per Sqft $227
Subdivision Woodbury Highlands
MLS Listing ID 6693110
Sold Date 05/23/25
Bedrooms 3
Full Baths 2
Year Built 1993
Annual Tax Amount $4,220
Tax Year 2025
Contingent None
Lot Size 10,890 Sqft
Acres 0.25
Lot Dimensions 85X150
Property Sub-Type Single Family Residence
Property Description
Charming starter home situated on a spacious lot with mature trees, offering privacy and a peaceful setting. This 3-bedroom home features an open living layout with vaulted ceilings, large windows, skylights, and doors that flood the space with natural light. The oversized deck is perfect for gatherings on warm summer days.
Additional highlights include Jeld-Wen doors, a kitchen island with an overhang for counter stools, new furnace (2025), on-demand water heater, durable steel roof, new ceiling fans in all bedrooms, and fresh interior paint (2025). The walkout lower level includes a bar with a bar refrigerator and wine refrigerator, creating an ideal space for entertaining and easy access to the backyard.
Enjoy the convenience of a heated 3-car garage and proximity to parks and walking trails, shopping, restaurants, and all that the heart of Woodbury has to offer. One owner home and shows pride of ownership. A wonderful opportunity for first-time buyers—don't miss it!
Location
State MN
County Washington
Zoning Residential-Single Family
Rooms
Basement Drain Tiled, Full, Sump Pump, Walkout
Dining Room Breakfast Bar, Breakfast Area, Eat In Kitchen, Informal Dining Room
Interior
Heating Forced Air
Cooling Central Air
Fireplace No
Appliance Dishwasher, Dryer, Exhaust Fan, Range, Refrigerator, Washer, Water Softener Owned
Exterior
Parking Features Attached Garage, Asphalt, Garage Door Opener
Garage Spaces 3.0
Pool None
Roof Type Age 8 Years or Less,Metal
Building
Lot Description Public Transit (w/in 6 blks), Many Trees
Story Split Entry (Bi-Level)
Foundation 960
Sewer City Sewer/Connected
Water City Water/Connected
Level or Stories Split Entry (Bi-Level)
Structure Type Aluminum Siding
New Construction false
Schools
School District South Washington County
Read Less



