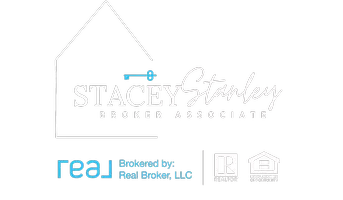For more information regarding the value of a property, please contact us for a free consultation.
2721 15th ST N Saint Cloud, MN 56303
Want to know what your home might be worth? Contact us for a FREE valuation!

Our team is ready to help you sell your home for the highest possible price ASAP
Key Details
Sold Price $255,000
Property Type Single Family Home
Sub Type Single Family Residence
Listing Status Sold
Purchase Type For Sale
Square Footage 1,590 sqft
Price per Sqft $160
Subdivision Sunset Patio Homes
MLS Listing ID 6685613
Sold Date 05/30/25
Bedrooms 3
Full Baths 1
Three Quarter Bath 1
HOA Fees $165/mo
Year Built 1989
Annual Tax Amount $2,466
Tax Year 2024
Contingent None
Lot Size 2,613 Sqft
Acres 0.06
Lot Dimensions 40x61x53x60
Property Sub-Type Single Family Residence
Property Description
Discover effortless living in this charming patio home in the desirable Sunset Patio Home development! This single-level beauty offers easy maintenance and a relaxed lifestyle, perfect for those seeking a low-fuss home. Enjoy the convenience of an association-maintained yard and the peace of mind that comes with a well-maintained property. Snow care is also taken care of so you don't need to shovel. The kitchen has been updated and flows into the dining room, which is great for entertaining. Enjoy the ease of luxury vinyl plank flooring in the kitchen, dining room and primary bath. Six-panel solid oak doors run throughout. Guest bath has been updated with a step-in shower and a jetted tub was installed in the primary bath. In addition, the laundry room has been updated with storage cabinets, and lighting has been updated as well. This is more than just a home; it's a place to unwind and enjoy the good life."
Location
State MN
County Stearns
Zoning Residential-Single Family
Rooms
Basement None
Dining Room Kitchen/Dining Room
Interior
Heating Forced Air
Cooling Central Air
Fireplace No
Appliance Dishwasher, Dryer, Microwave, Range, Refrigerator, Washer
Exterior
Parking Features Attached Garage
Garage Spaces 2.0
Fence Partial, Vinyl
Pool None
Roof Type Asphalt
Building
Story One
Foundation 1590
Sewer City Sewer/Connected
Water City Water/Connected
Level or Stories One
Structure Type Steel Siding
New Construction false
Schools
School District St. Cloud
Others
HOA Fee Include Lawn Care,Snow Removal
Restrictions Mandatory Owners Assoc,Pets - Cats Allowed,Pets - Dogs Allowed,Pets - Number Limit,Rental Restrictions May Apply
Read Less



