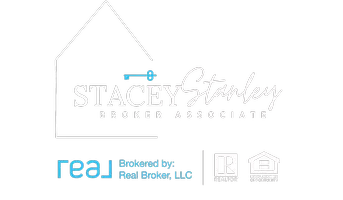For more information regarding the value of a property, please contact us for a free consultation.
509 15th ST SE Menomonie, WI 54751
Want to know what your home might be worth? Contact us for a FREE valuation!

Our team is ready to help you sell your home for the highest possible price ASAP
Key Details
Sold Price $304,000
Property Type Single Family Home
Sub Type Single Family Residence
Listing Status Sold
Purchase Type For Sale
Square Footage 1,946 sqft
Price per Sqft $156
Subdivision City/Menomonie
MLS Listing ID 6696579
Sold Date 06/23/25
Bedrooms 3
Full Baths 1
Half Baths 1
Year Built 1960
Annual Tax Amount $4,011
Tax Year 2024
Contingent None
Lot Size 1.160 Acres
Acres 1.16
Property Sub-Type Single Family Residence
Property Description
Discover the charm of this beautifully updated home, boasting a unique design reminiscent of Frank Lloyd Wright's architectural style. Situated on a private, mature treed lot of over 1 acre, this spacious home offers three bedrooms on one level, a large living room, and a dining area with an open-concept kitchen featuring sleek quartz countertops and brand-new appliances. The owner has invested in extensive upgrades, including a fully finished lower level, a new bathroom, modern laminate flooring throughout, and a new furnace and hot water heater. Enjoy outdoor living on the relaxing 14x10 screened porch, while seamless gutters and a roof update in 2020 offer added peace of mind. With schools, shopping, and major highways just moments away, this home combines privacy, style, and convenience.
Location
State WI
County Dunn
Zoning Residential-Single Family
Rooms
Basement Full, Partially Finished
Interior
Heating Forced Air
Cooling Central Air
Fireplaces Number 2
Fireplaces Type Gas
Fireplace Yes
Appliance Dishwasher, Dryer, Microwave, Range, Refrigerator, Washer
Exterior
Parking Features Attached Garage
Garage Spaces 1.0
Building
Story Split Entry (Bi-Level)
Foundation 1196
Sewer City Sewer/Connected
Water City Water/Connected
Level or Stories Split Entry (Bi-Level)
Structure Type Wood Siding
New Construction false
Schools
School District Menomonie Area
Read Less



