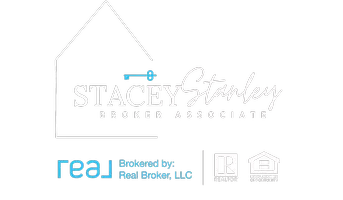For more information regarding the value of a property, please contact us for a free consultation.
105 Albion CIR Maple Lake, MN 55358
Want to know what your home might be worth? Contact us for a FREE valuation!

Our team is ready to help you sell your home for the highest possible price ASAP
Key Details
Sold Price $385,000
Property Type Single Family Home
Sub Type Single Family Residence
Listing Status Sold
Purchase Type For Sale
Square Footage 2,932 sqft
Price per Sqft $131
Subdivision Paumen 2Nd Add
MLS Listing ID 6683562
Sold Date 06/30/25
Bedrooms 5
Full Baths 2
Half Baths 1
Three Quarter Bath 1
Year Built 2003
Annual Tax Amount $4,529
Tax Year 2024
Contingent None
Lot Size 0.460 Acres
Acres 0.46
Lot Dimensions .46 acres
Property Sub-Type Single Family Residence
Property Description
Commuter's Dream Home – Just an hour from the cities and 30 minutes to St. Cloud, this spacious 5-bedroom, 4-bathroom brick ranch is perfectly situated on a .46-acre corner lot in a quiet cul-de-sac. Featuring a heated, three-car garage, this home offers both comfort and convenience.
The main level boasts an open floor plan with a large kitchen, including an island counter and a cozy breakfast nook. An informal dining area and a sizable laundry/mud room complete the main floor.
The lower level is designed for both relaxation and functionality, with a spacious family room, three additional bedrooms, and two bathrooms. Plus, a versatile flex room offers potential for an office, craft room, or extra storage. Enjoy the luxury of in-floor heating throughout the lower level.
The fenced backyard provides privacy and includes a generous 8x24 storage shed with an overhead door and power. Don't miss your chance to make this incredible home yours – schedule a showing today!
Location
State MN
County Wright
Zoning Residential-Single Family
Rooms
Basement Egress Window(s), Finished
Dining Room Informal Dining Room
Interior
Heating Forced Air, Radiant Floor
Cooling Central Air
Fireplaces Number 1
Fireplaces Type Decorative
Fireplace No
Appliance Cooktop, Dishwasher, Double Oven, Dryer, Refrigerator, Washer
Exterior
Parking Features Attached Garage, Concrete, Heated Garage
Garage Spaces 3.0
Fence Wood
Roof Type Age 8 Years or Less,Asphalt
Building
Lot Description Corner Lot
Story One
Foundation 1536
Sewer City Sewer/Connected
Water City Water/Connected
Level or Stories One
Structure Type Brick/Stone
New Construction false
Schools
School District Maple Lake
Read Less



