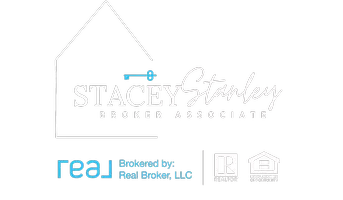For more information regarding the value of a property, please contact us for a free consultation.
18396 Cattail CT Eden Prairie, MN 55346
Want to know what your home might be worth? Contact us for a FREE valuation!

Our team is ready to help you sell your home for the highest possible price ASAP
Key Details
Sold Price $437,500
Property Type Townhouse
Sub Type Townhouse Side x Side
Listing Status Sold
Purchase Type For Sale
Square Footage 2,228 sqft
Price per Sqft $196
Subdivision Summerfield 2Nd Add
MLS Listing ID 6725253
Sold Date 07/14/25
Bedrooms 3
Full Baths 1
Half Baths 1
Three Quarter Bath 1
HOA Fees $458/mo
Year Built 1994
Annual Tax Amount $4,595
Tax Year 2024
Contingent None
Lot Size 2,613 Sqft
Acres 0.06
Lot Dimensions 28X98
Property Sub-Type Townhouse Side x Side
Property Description
Welcome home to this Summerfield one-level living townhome with its open floor plan and beautiful sun-filled sightlines. This home is bright and airy and filled with light. Enjoy a private deck overlooking a green space backyard and endless nearby nature walks, including the adjacent 1-mile pond loop trail. An upgraded and remodeled kitchen with quartz countertops and stainless appliances greets you as you enter this charming and sophisticated townhome. The main floor features a large owners' suite with walk-in closet, a second bedroom which doubles as a really great in-home office, both formal and informal dining rooms, a stunning sunroom, and a main floor laundry room. The lower level is a standout too, with large bedrooms, a large three quarter bath, and a cozy family room. Insulated two-car attached garage and a massive storage room make this home both beautiful and functional. Upgrades like natural hardwood floors, french doors, vaulted ceilings, and a beautifully tiled gas fireplace in the living room make this home perfect for entertaining guests or enjoying a cozy evening in. With updates like new appliances, new water heater, a maintenance free deck, updated lighting, a smart garage door opener, and a newer roof, there's nothing to do but move in and enjoy. Located close to nearby shopping, parks, trails, and restaurants & coffee shops...this is an outstanding opportunity!
Location
State MN
County Hennepin
Zoning Residential-Single Family
Rooms
Basement Drain Tiled, Egress Window(s), Finished, Full, Concrete, Storage Space, Sump Pump
Dining Room Informal Dining Room, Living/Dining Room
Interior
Heating Forced Air
Cooling Central Air
Fireplaces Number 1
Fireplaces Type Gas
Fireplace No
Appliance Dishwasher, Disposal, Dryer, Microwave, Range, Refrigerator, Washer
Exterior
Parking Features Attached Garage, Concrete, Insulated Garage
Garage Spaces 2.0
Roof Type Age 8 Years or Less,Asphalt
Building
Story One
Foundation 1347
Sewer City Sewer/Connected
Water City Water/Connected
Level or Stories One
Structure Type Brick/Stone,Vinyl Siding
New Construction false
Schools
School District Eden Prairie
Others
HOA Fee Include Lawn Care,Maintenance Grounds,Professional Mgmt,Trash,Snow Removal
Restrictions Pets - Cats Allowed,Pets - Dogs Allowed,Pets - Number Limit
Read Less



