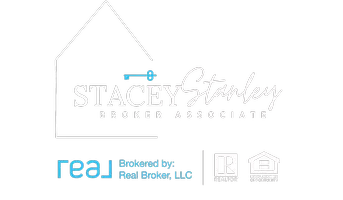For more information regarding the value of a property, please contact us for a free consultation.
3691 44th AVE NW Rochester, MN 55901
Want to know what your home might be worth? Contact us for a FREE valuation!

Our team is ready to help you sell your home for the highest possible price ASAP
Key Details
Sold Price $430,000
Property Type Single Family Home
Sub Type Single Family Residence
Listing Status Sold
Purchase Type For Sale
Square Footage 2,019 sqft
Price per Sqft $212
MLS Listing ID 6709655
Sold Date 07/01/25
Bedrooms 4
Full Baths 1
Three Quarter Bath 1
Year Built 2006
Annual Tax Amount $3,924
Tax Year 2024
Contingent None
Lot Size 9,583 Sqft
Acres 0.22
Lot Dimensions 73x135
Property Sub-Type Single Family Residence
Property Description
Welcome home! This well-kept 4-bedroom, 2-bath home is ideally located just off West Circle Drive-less than 15 minutes from Mayo Clinic and downtown Rochester. You're also minutes away from shopping, restaurants, childcare, an indoor playground, and miles of biking and walking trails. The backyard opens directly to Badger Hills Park, giving you the feel of a larger yard without the upkeep. This quiet, city-maintained park is perfect for pets, kids, or anyone who enjoys time outside. Inside, the home features quartz countertops upstairs, granite downstairs, stainless steel appliances, updated light fixtures, a finished walkout basement with a custom barnwood bar, and an insulated three- car garage. Outside, the roof is less than 3 years old! If you're looking for a move-in-ready home that offers additional outdoor space, convenience, and comfort schedule a showing today!
Location
State MN
County Olmsted
Zoning Residential-Single Family
Rooms
Basement Finished, Walkout
Interior
Heating Forced Air
Cooling Central Air
Fireplace No
Appliance Dishwasher, Disposal, Dryer, Microwave, Range, Refrigerator, Washer, Water Softener Owned, Water Softener Rented
Exterior
Parking Features Attached Garage
Garage Spaces 3.0
Building
Lot Description Property Adjoins Public Land
Story Split Entry (Bi-Level)
Foundation 1060
Sewer City Sewer/Connected
Water City Water/Connected
Level or Stories Split Entry (Bi-Level)
Structure Type Brick/Stone,Vinyl Siding
New Construction false
Schools
Elementary Schools Overland
Middle Schools Dakota
High Schools Century
School District Rochester
Read Less



