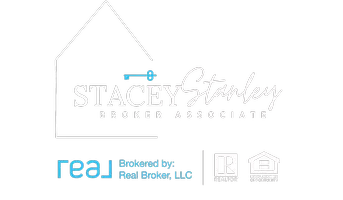For more information regarding the value of a property, please contact us for a free consultation.
1035 Sequoia AVE Saint Cloud, MN 56303
Want to know what your home might be worth? Contact us for a FREE valuation!

Our team is ready to help you sell your home for the highest possible price ASAP
Key Details
Sold Price $289,000
Property Type Single Family Home
Sub Type Single Family Residence
Listing Status Sold
Purchase Type For Sale
Square Footage 1,952 sqft
Price per Sqft $148
Subdivision Westwood Pkwy 9
MLS Listing ID 6726435
Sold Date 07/18/25
Bedrooms 3
Full Baths 1
Half Baths 1
Three Quarter Bath 1
Year Built 2007
Annual Tax Amount $3,234
Tax Year 2024
Contingent None
Lot Size 0.300 Acres
Acres 0.3
Lot Dimensions 71x171x83x165
Property Sub-Type Single Family Residence
Property Description
Step into modern comfort with this stylish two-story home, perfectly designed for today's lifestyle. Featuring warm maple trim and cabinetry, the spacious kitchen includes a pantry—ideal for cooking and entertaining. Enjoy the convenience of three bedrooms all on one level, including a primary suite, and three well-appointed bathrooms. Tasteful décor throughout is complemented by durable laminate wood and ceramic tile flooring. The oversized 27x26 ft garage offers ample space for vehicles, storage, or a workshop. Situated on a generously sized lot backing up to a serene pond, this home delivers both privacy and natural beauty—perfect for relaxing or hosting guests.
Location
State MN
County Stearns
Zoning Residential-Single Family
Rooms
Basement Finished
Dining Room Kitchen/Dining Room
Interior
Heating Forced Air
Cooling Central Air
Fireplace No
Appliance Air-To-Air Exchanger, Dishwasher, Microwave, Range, Refrigerator
Exterior
Parking Features Attached Garage
Garage Spaces 2.0
Roof Type Asphalt
Building
Story Two
Foundation 676
Sewer City Sewer/Connected
Water City Water/Connected
Level or Stories Two
Structure Type Vinyl Siding
New Construction false
Schools
School District St. Cloud
Read Less



