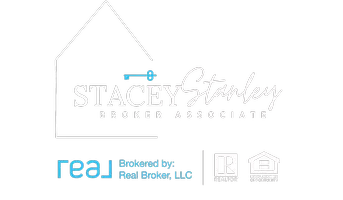For more information regarding the value of a property, please contact us for a free consultation.
21856 Walden AVE Acoma Twp, MN 55350
Want to know what your home might be worth? Contact us for a FREE valuation!

Our team is ready to help you sell your home for the highest possible price ASAP
Key Details
Sold Price $635,000
Property Type Single Family Home
Sub Type Single Family Residence
Listing Status Sold
Purchase Type For Sale
Square Footage 3,856 sqft
Price per Sqft $164
MLS Listing ID 6704490
Sold Date 07/23/25
Bedrooms 3
Half Baths 1
Three Quarter Bath 2
Year Built 1993
Annual Tax Amount $5,484
Tax Year 2025
Contingent None
Lot Size 6.450 Acres
Acres 6.45
Lot Dimensions 576x488
Property Sub-Type Single Family Residence
Property Description
Secluded 3-Bed, 3-Bath Rambler on 6.45 Wooded Acres with Heated Garage & Outbuildings.
Discover your own private retreat with this beautifully maintained rambler set on 6.45 acres of heavily wooded, park-like land. This spacious 3-bedroom, 3-bath home features a modern open floor plan designed for both comfort and functionality.
Highlights include:
• Great Room with expansive windows offering stunning views of the scenic backyard and a cozy gas fireplace.
• 4-Season Porch perfect for year-round enjoyment.
• Main Floor Laundry and a versatile Family Room/Office (currently used as a Music Room).
• Custom Kitchen with gorgeous oak cabinetry, quartz countertops, and high-quality laminate flooring throughout the main level.
• Large Walk-in Closet in each Bedroom!
• Maintenance-Free Deck for easy outdoor living.
• The fully finished basement offers 8-foot ceilings, In-Floor Heat, a large office, and a spacious hobby/craft/storage room.
Additional amenities:
• Attached 2-Car Insulated & Heated Garage
• 24x40 Pole Building with 14' sidewalls, 12x16 overhead door, concrete floor, high ceilings & 240V Outlet/Power.
• 28x40 Building with 10' sidewalls, two 8'x10' overhead doors, also on concrete.
• LP Back-Up Generator for peace of mind during power outages.
• Outdoor Furnace capable of supplemental heating with shelled corn or wood.
• Central Vacuum System.
• Septic System upgrade scheduled for completion this spring.
• Enjoy the groomed trails right on your property, creating a serene, park-like environment ideal for nature lovers.
• This move-in-ready home combines comfort, quality, and exceptional outdoor amenities. ***Schedule your private showing today!
Location
State MN
County Mcleod
Zoning Residential-Single Family
Rooms
Basement Drain Tiled, 8 ft+ Pour, Egress Window(s), Finished, Full, Concrete, Storage Space, Sump Pump
Dining Room Living/Dining Room
Interior
Heating Dual, Forced Air, Radiant Floor
Cooling Central Air
Fireplaces Number 1
Fireplaces Type Gas, Living Room
Fireplace Yes
Appliance Air-To-Air Exchanger, Dishwasher, Dryer, Freezer, Water Filtration System, Iron Filter, Range, Refrigerator, Stainless Steel Appliances, Washer, Water Softener Owned
Exterior
Parking Features Attached Garage, Gravel, Finished Garage, Garage Door Opener, Heated Garage, Insulated Garage
Garage Spaces 2.0
Roof Type Asphalt
Building
Lot Description Suitable for Horses, Many Trees
Story One
Foundation 2076
Sewer Private Sewer, Septic System Compliant - Yes
Water Submersible - 4 Inch, Private, Well
Level or Stories One
Structure Type Steel Siding
New Construction false
Schools
School District Hutchinson
Read Less



