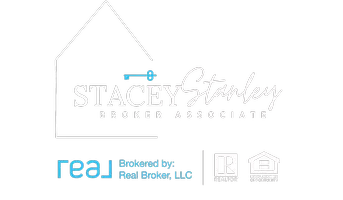For more information regarding the value of a property, please contact us for a free consultation.
17331 Unicorn Street Ramsey, MN 55303
Want to know what your home might be worth? Contact us for a FREE valuation!

Our team is ready to help you sell your home for the highest possible price ASAP
Key Details
Sold Price $370,000
Property Type Single Family Home
Sub Type Single Family Residence
Listing Status Sold
Purchase Type For Sale
Square Footage 1,990 sqft
Price per Sqft $185
Subdivision Countryside Estates
MLS Listing ID 6734237
Sold Date 07/24/25
Bedrooms 3
Full Baths 1
Three Quarter Bath 1
Year Built 1978
Annual Tax Amount $4,265
Tax Year 2025
Contingent None
Lot Size 1.340 Acres
Acres 1.34
Lot Dimensions 200x291
Property Sub-Type Single Family Residence
Property Description
Enjoy over an acre of tree-lined privacy in this inviting home that blends comfort with charm. A large
picture window fills the living room with natural light and offers a serene view of the front yard.
The kitchen is equipped with stainless steel appliances. The lower-level family room, complete with an
egress window, offers flexibility and can easily be used as a fourth bedroom.
A newer geothermal system provides both heating and cooling, with underground lines running diagonally
across the backyard. This high-efficiency system keeps utility costs low year-round.
Location
State MN
County Anoka
Zoning Residential-Single Family
Rooms
Basement Block, Egress Window(s), Finished, Storage Space, Sump Pump
Dining Room Informal Dining Room
Interior
Heating Forced Air, Fireplace(s), Geothermal
Cooling Central Air
Fireplaces Number 2
Fireplaces Type Family Room, Living Room, Stone, Wood Burning
Fireplace Yes
Appliance Dishwasher, Disposal, Dryer, Electric Water Heater, Range, Refrigerator, Washer, Water Softener Owned
Exterior
Parking Features Attached Garage, Asphalt, Garage Door Opener
Garage Spaces 2.0
Pool None
Roof Type Age 8 Years or Less,Asphalt
Building
Lot Description Many Trees
Story Four or More Level Split
Foundation 1150
Sewer Private Sewer, Tank with Drainage Field
Water Private, Well
Level or Stories Four or More Level Split
Structure Type Brick/Stone,Fiber Board
New Construction false
Schools
School District Elk River
Read Less



