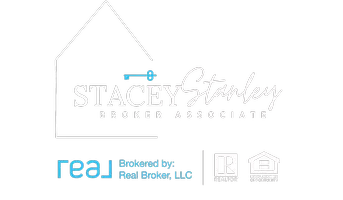For more information regarding the value of a property, please contact us for a free consultation.
2601 Kenzie TER #415 Saint Anthony, MN 55418
Want to know what your home might be worth? Contact us for a FREE valuation!

Our team is ready to help you sell your home for the highest possible price ASAP
Key Details
Sold Price $157,500
Property Type Condo
Sub Type High Rise
Listing Status Sold
Purchase Type For Sale
Square Footage 1,221 sqft
Price per Sqft $128
Subdivision Condo 0556 Kenzington Condo
MLS Listing ID 6680900
Sold Date 07/24/25
Bedrooms 2
Full Baths 1
Three Quarter Bath 1
HOA Fees $833/mo
Year Built 1986
Annual Tax Amount $1,779
Tax Year 2025
Contingent None
Lot Dimensions Common
Property Sub-Type High Rise
Property Description
One of the nicest locations in the building, this 2BR 2BA corner unit offers limited views of the downtown skyline as well as single family homes. This is one of the larger units in the building. A spacious, sunny living room has access to a large, private balcony. The layout is a split design for the two bedrooms and bathrooms. The primary bedroom has a private 3/4 bath as well as a large walk-in closet. Bedroom #2 also has a large walk-in closet. There are lots of windows in this unit for natural light. High-demand location. Building amenities include underground, heated parking, a community room, library, arts and crafts rooms, exercise rooms, workshop as well as free laundry located just around the corner. Frequent activities are available for residents if they choose. Live security daily. Quick close. The Sellers welcome offers.
Location
State MN
County Hennepin
Zoning Residential-Multi-Family
Rooms
Family Room Amusement/Party Room, Community Room, Exercise Room, Guest Suite, Other
Basement Concrete
Dining Room Separate/Formal Dining Room
Interior
Heating Baseboard, Hot Water
Cooling Wall Unit(s)
Fireplace No
Appliance Dishwasher, Microwave, Range, Refrigerator
Exterior
Parking Features Assigned, Attached Garage, Asphalt, Floor Drain, Garage Door Opener, Heated Garage, Insulated Garage, Secured, Underground
Garage Spaces 1.0
Roof Type Age Over 8 Years
Building
Story One
Foundation 1221
Sewer City Sewer/Connected
Water City Water/Connected
Level or Stories One
Structure Type Brick/Stone
New Construction false
Schools
School District St. Anthony-New Brighton
Others
HOA Fee Include Maintenance Structure,Cable TV,Controlled Access,Gas,Hazard Insurance,Heating,Lawn Care,Maintenance Grounds,Parking,Professional Mgmt,Recreation Facility,Trash,Security,Sewer,Shared Amenities,Snow Removal
Restrictions Mandatory Owners Assoc,Pets - Cats Allowed,Pets - Number Limit,Rental Restrictions May Apply,Seniors - 55+
Read Less



