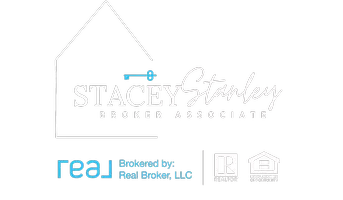For more information regarding the value of a property, please contact us for a free consultation.
7174 Robinwood CT Woodbury, MN 55125
Want to know what your home might be worth? Contact us for a FREE valuation!

Our team is ready to help you sell your home for the highest possible price ASAP
Key Details
Sold Price $280,000
Property Type Townhouse
Sub Type Townhouse Side x Side
Listing Status Sold
Purchase Type For Sale
Square Footage 1,785 sqft
Price per Sqft $156
Subdivision Clapp-Thomssen Wdbry Hill Thm 02
MLS Listing ID 6735444
Sold Date 07/25/25
Bedrooms 3
Three Quarter Bath 2
HOA Fees $395/mo
Year Built 1991
Annual Tax Amount $3,351
Tax Year 2025
Contingent None
Lot Size 4,356 Sqft
Acres 0.1
Lot Dimensions 48x98
Property Sub-Type Townhouse Side x Side
Property Description
Fantastic 3 bed, 2 bath twin home in a highly sought-after Woodbury neighborhood, overlooking Ojibway Park! The upper level features an open-concept layout with hardwood floors, a spacious dining area off the kitchen, and a bright living room filled with natural light. Two bedrooms with new carpet overlook the parklike backyard and a beautifully updated 3/4 bathroom complete the space. The finished lower level offers a third bedroom, an additional updated 3/4 bath, a dedicated laundry room, and a large family room—perfect for movie nights, watching the big game or entertaining guests. Ample closet space throughout provides exceptional storage. Step outside to enjoy park views and green space just beyond your backyard—a perfect ten!
Location
State MN
County Washington
Zoning Residential-Single Family
Rooms
Basement Block, Daylight/Lookout Windows, Finished
Dining Room Informal Dining Room
Interior
Heating Forced Air
Cooling Central Air
Fireplace No
Appliance Dishwasher, Disposal, Dryer, Gas Water Heater, Microwave, Range, Refrigerator, Washer, Water Softener Owned
Exterior
Parking Features Attached Garage, Asphalt
Garage Spaces 2.0
Fence None
Pool None
Building
Lot Description Some Trees
Story Split Entry (Bi-Level)
Foundation 960
Sewer City Sewer/Connected
Water City Water/Connected
Level or Stories Split Entry (Bi-Level)
Structure Type Brick/Stone,Vinyl Siding
New Construction false
Schools
School District South Washington County
Others
HOA Fee Include Hazard Insurance,Lawn Care,Maintenance Grounds,Professional Mgmt,Trash,Snow Removal
Restrictions Mandatory Owners Assoc,Rentals not Permitted,Pets - Cats Allowed,Pets - Dogs Allowed,Pets - Number Limit,Pets - Weight/Height Limit
Read Less



