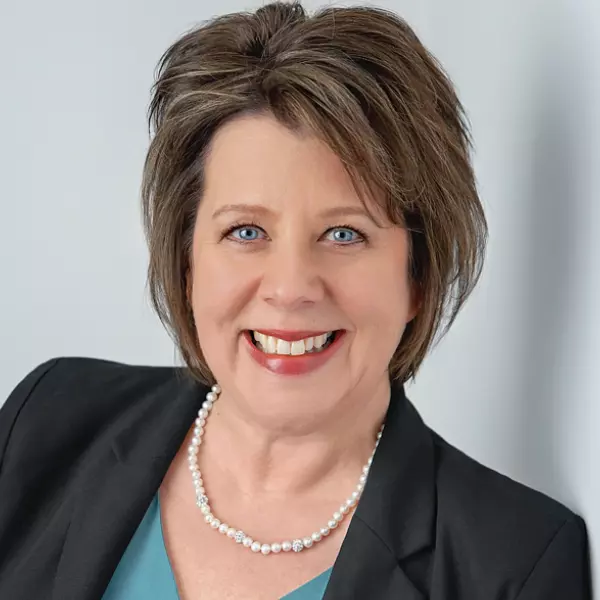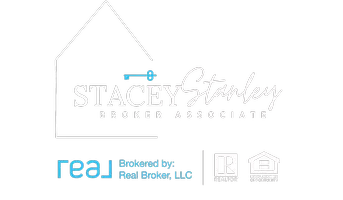For more information regarding the value of a property, please contact us for a free consultation.
4142 Joppa CIR Savage, MN 55378
Want to know what your home might be worth? Contact us for a FREE valuation!

Our team is ready to help you sell your home for the highest possible price ASAP
Key Details
Sold Price $527,000
Property Type Single Family Home
Sub Type Single Family Residence
Listing Status Sold
Purchase Type For Sale
Square Footage 3,168 sqft
Price per Sqft $166
Subdivision River Bend South Ii
MLS Listing ID 6734948
Sold Date 07/23/25
Bedrooms 5
Full Baths 1
Half Baths 1
Three Quarter Bath 2
Year Built 1990
Annual Tax Amount $5,666
Tax Year 2025
Contingent None
Lot Size 0.410 Acres
Acres 0.41
Lot Dimensions 50x196x192x145
Property Sub-Type Single Family Residence
Property Description
Incredible 5 bed 4 bath home situated on a picturesque and serene cul de sac lot. This home backs up to woods, a creek/stream, over 20 acres of city land and the Credit River. Features include newer flooring, updated appliances and mechanicals, enameled cabinets, tiled backsplash, 2 fireplaces, updated light fixtures, 4 bedrooms on the same level, spacious primary with dual closets/dual vanities, solid wood doors, a main floor living and family room, formal dining and eat in kitchen. The lower level offers a 5th bedroom, hobby room, ample storage, walks out to a patio and a generous sized backyard oasis. Furnace/AC ('17) Water heater and gutters ('21) Water softener ('22). Maintenance free vinyl siding and windows. This well maintained and move in ready home is conveniently located just off Cty Road 42.
Location
State MN
County Scott
Zoning Residential-Single Family
Rooms
Basement Drain Tiled, Finished, Full, Walkout
Dining Room Separate/Formal Dining Room
Interior
Heating Forced Air
Cooling Central Air
Fireplaces Number 2
Fireplaces Type Family Room, Gas, Wood Burning
Fireplace No
Appliance Air-To-Air Exchanger, Dishwasher, Disposal, Dryer, Exhaust Fan, Humidifier, Microwave, Range, Washer, Water Softener Owned
Exterior
Parking Features Attached Garage
Garage Spaces 2.0
Pool None
Waterfront Description Creek/Stream
Roof Type Asphalt
Building
Lot Description Irregular Lot, Some Trees
Story Two
Foundation 1120
Sewer City Sewer/Connected
Water City Water/Connected
Level or Stories Two
Structure Type Vinyl Siding
New Construction false
Schools
School District Burnsville-Eagan-Savage
Read Less



